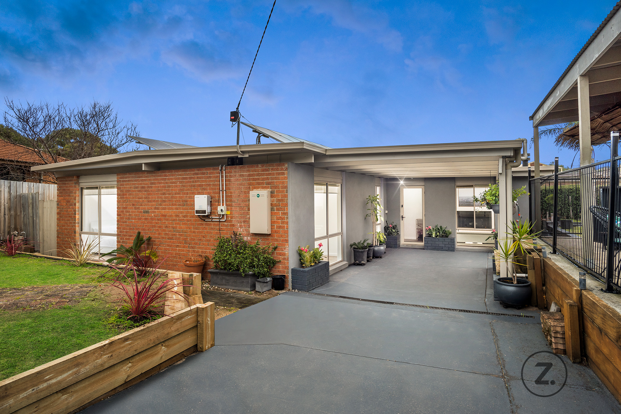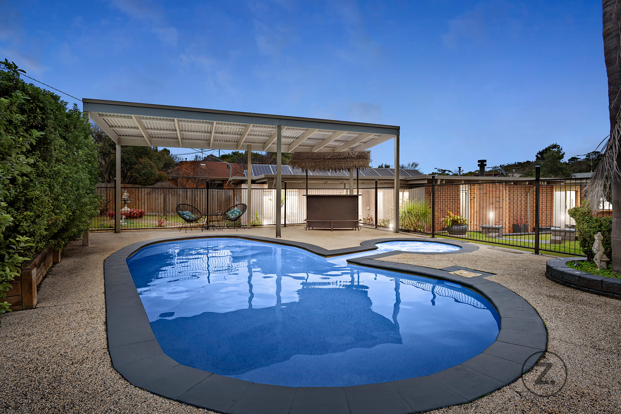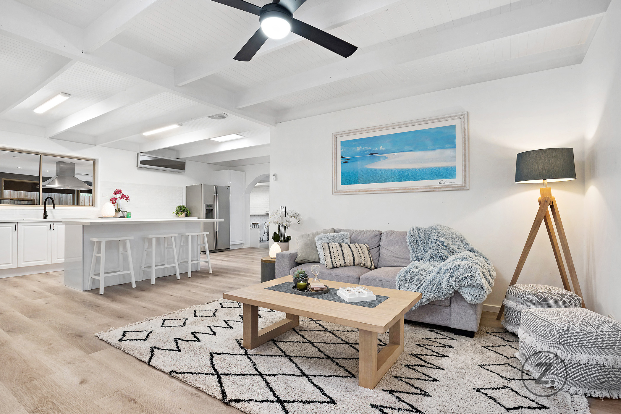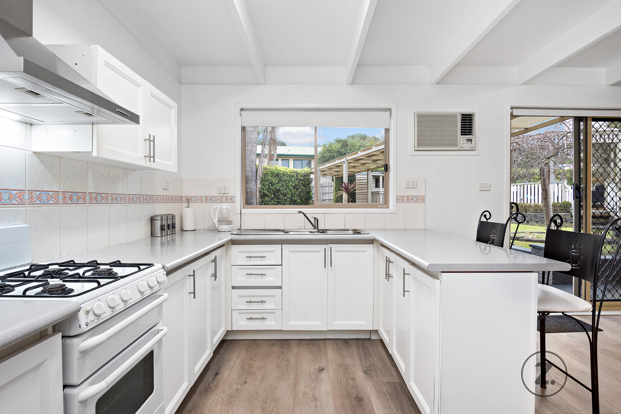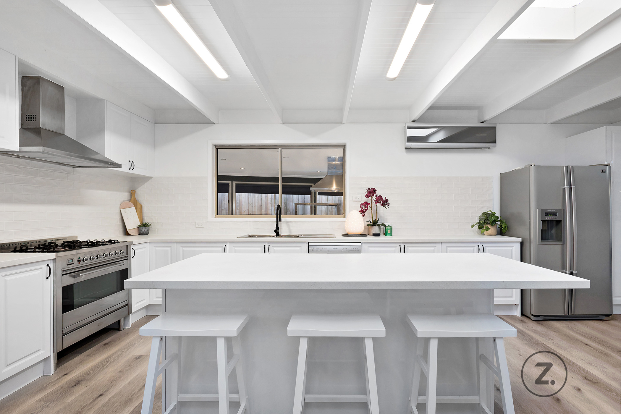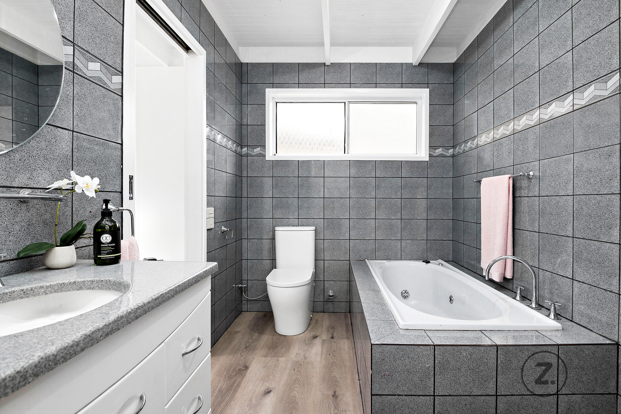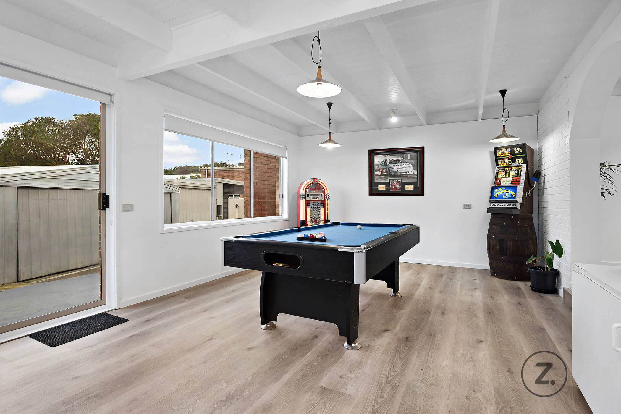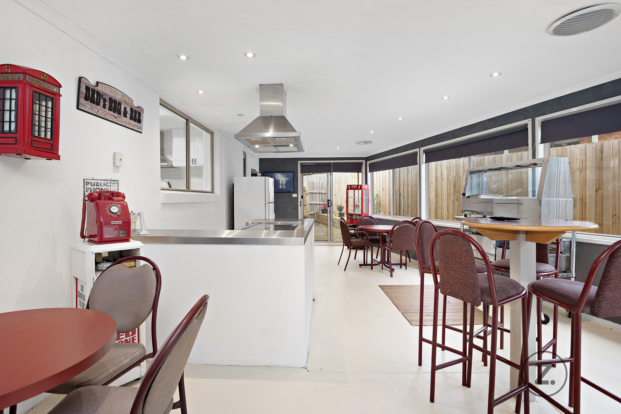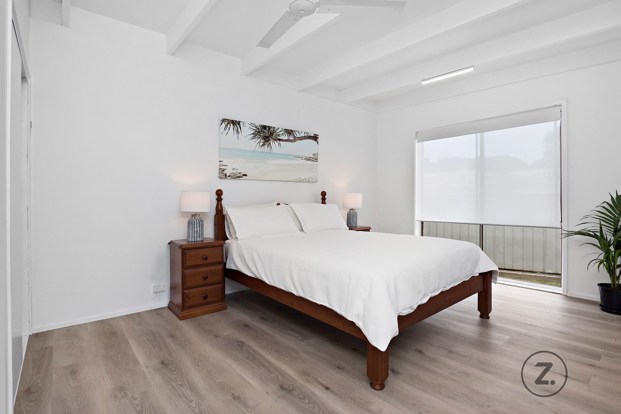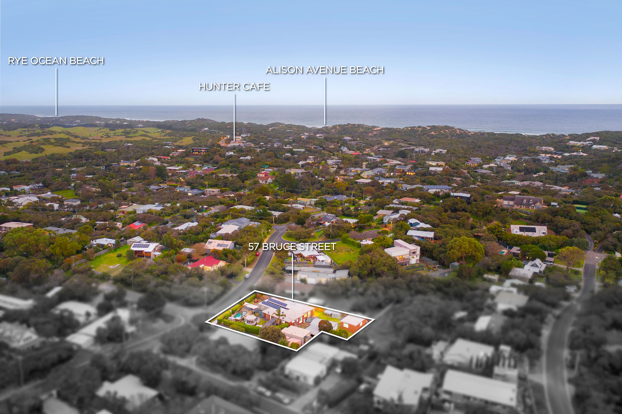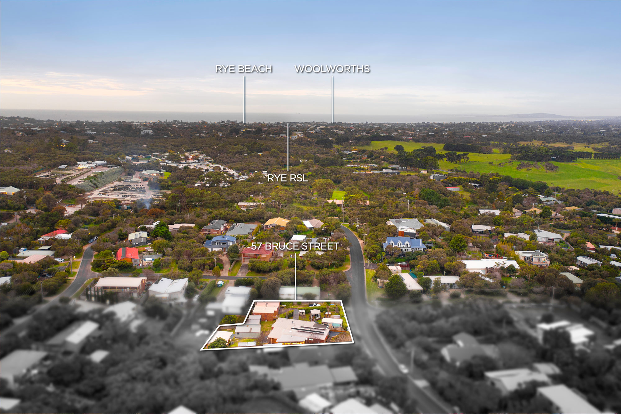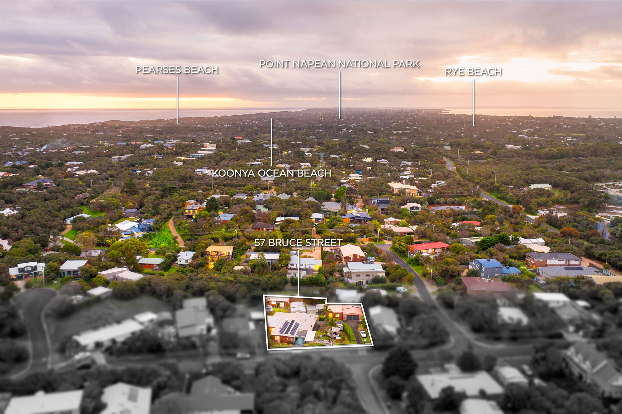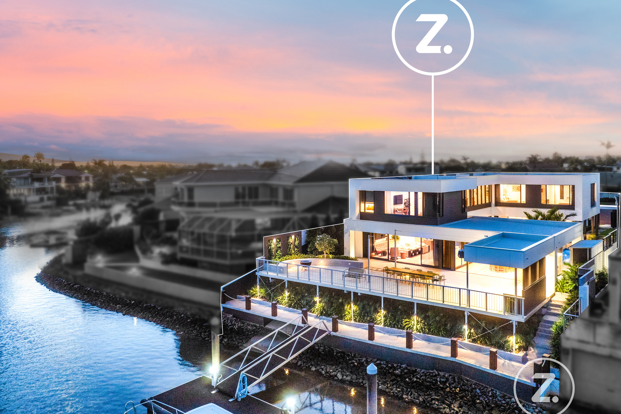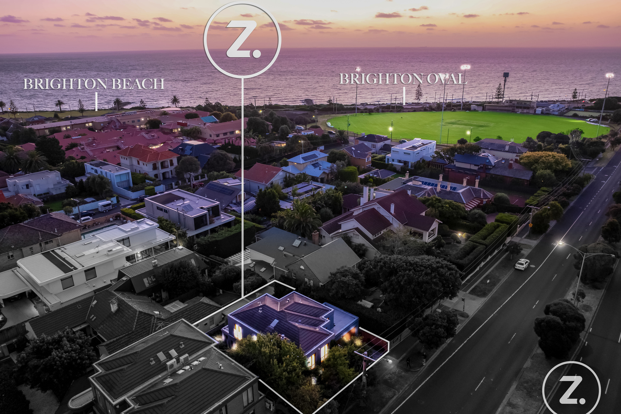Once in a Generation Opportunity three properties on one!
Extending beyond a humble frontage, an incredible multi-occupancy opportunity presents across an unsuspecting 1,771sqm (approx.) allotment, showcasing three individual dwellings with a central entertaining theme connecting all three quarters.
Inviting space for intergenerational living, guests or friends, the main dwelling plays host to cascading entertaining dimensions with designated family, lounge, indoor barbecue entertaining and rumpus room cradling a kitchen complete with ILVE appliances and abundant cabinetry. A coastal ambience elevates with a fresh colour palette extending across a secondary accommodation wing comprising three bedrooms (BIRs), central family bathroom with private toilet, and laundry.
Offering retreat-like appeal, the master suite inclusive of built-in robe extends privacy through an adjoining study and secondary kitchen and family domain. Boasting flexibility, this master retreat invites opportunity to operate independently of the main home, if required.
Entertaining capacity flows beyond the home, enticing with a centralised gazebo with aspects extending to include the solar heated swimming pool and spa, and lush garden surroundings complete with cubby house.
A separate entrance unlocks the surprise, unveiling two stand-alone studio accommodations, flaunting limitations defined only by the imagination of the holder. ‘Studio One’ offers a single bedroom with combined bathroom and laundry, and open plan living dimensions anchored by an immaculate kitchenette, whilst ‘Studio Two’ presents two bedrooms serviced by a central bathroom and designated laundry, complete with open plan living and kitchenette.
Bolstered with ample storage solutions, this large-scale allotment comprises an expansive workshop/garage with toilet facilities, an additional double garage, 2 single garages, single carport, and bore water. Matched with an alluring address, this property extends convenience and appeal commanding a balanced position between the bay and back beach, with the Dundas Street shops and Rye’s busting main street only a short distance in opposite directions.
Main Dwelling
• 4 bedrooms
• 2 bathrooms
• Open kitchen/living/dining
• 2nd kitchen/living/bedroom quarters
• Study nook
• Indoor BBQ entertaining area
• Bar/pool room
• Live Gas/elec cooking
• Dishwasher
• Solar panels
Studio 1
• 1 bedroom
• 1 bathroom
• Kitchenette
• laundry
• Open living
• Rear deck
Studio 2
• 2 bedrooms
• 1 bathroom
• Kitchenette
• laundry
• Open living
Exterior
• Solar heated pool/spa
• Gazebo
• Huge workshop/garage with toilet facilities
• 2nd large garage/storage shed
• 2 single carports/storage
• Dual access driveways
• Cubby house
• Bore water
• Land size approx 1771sqm
02 Features
- House
- 7 bed
- 4 bath
- 6 Parking Spaces
- 6 Garage


