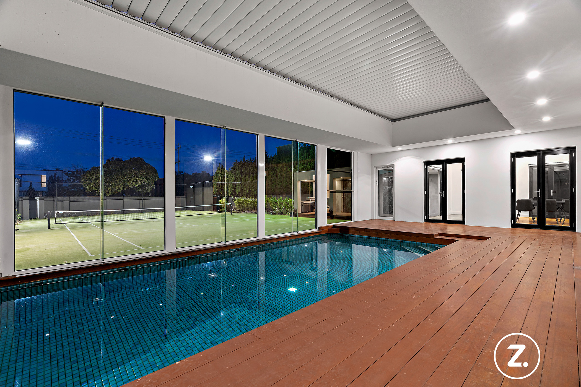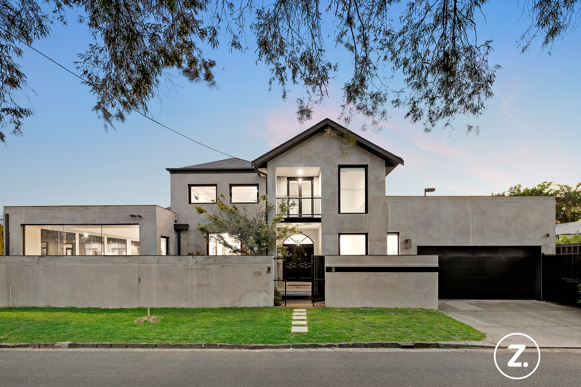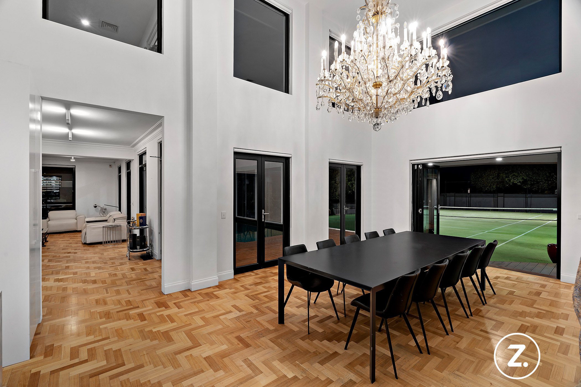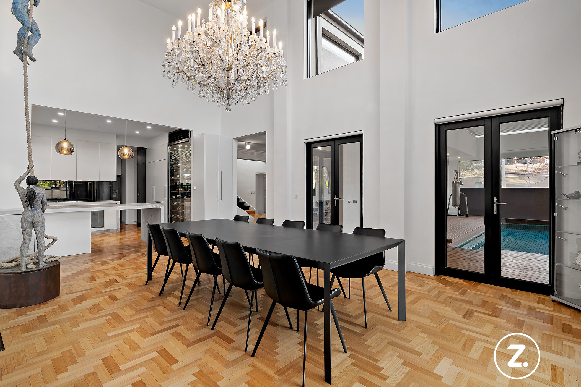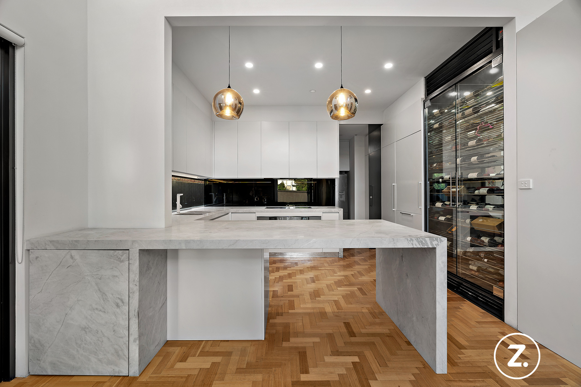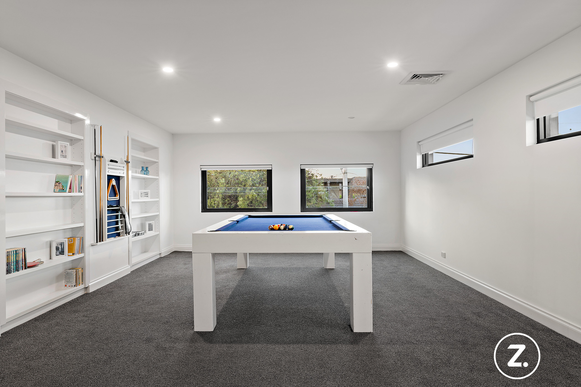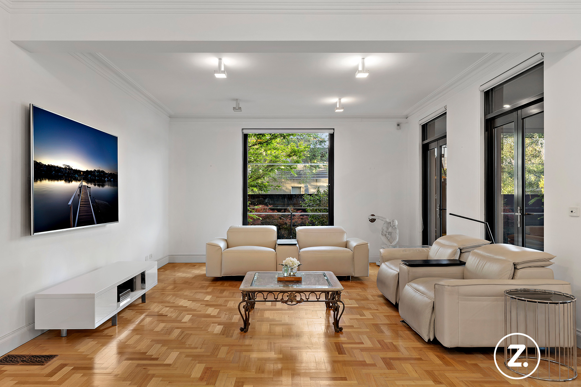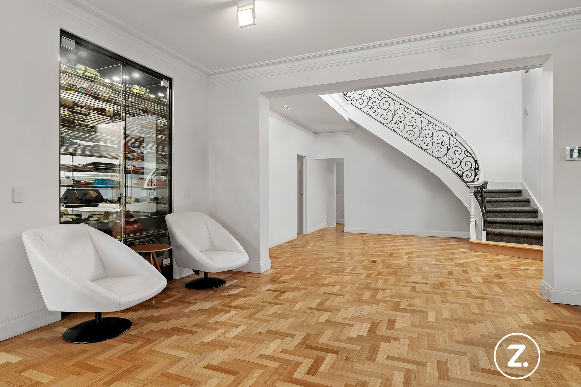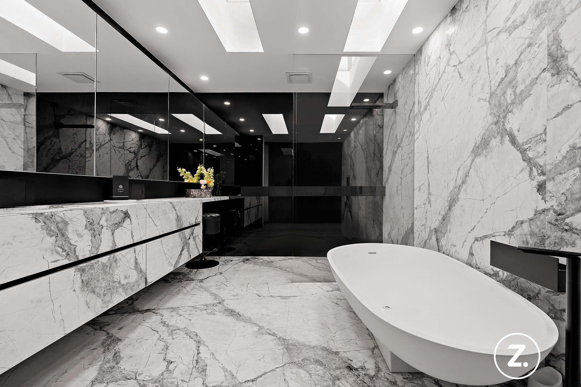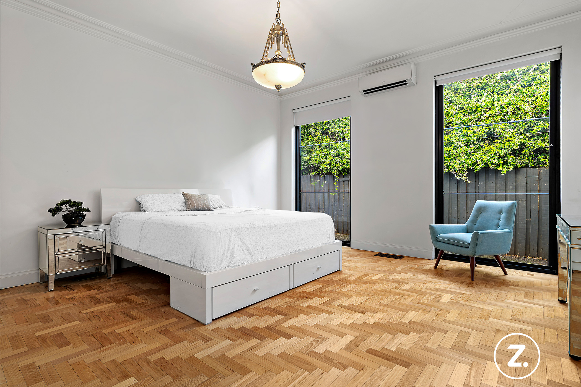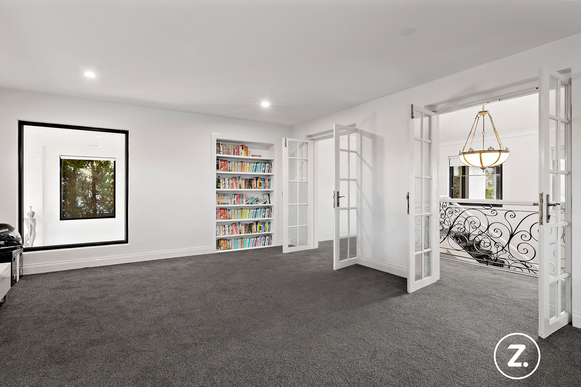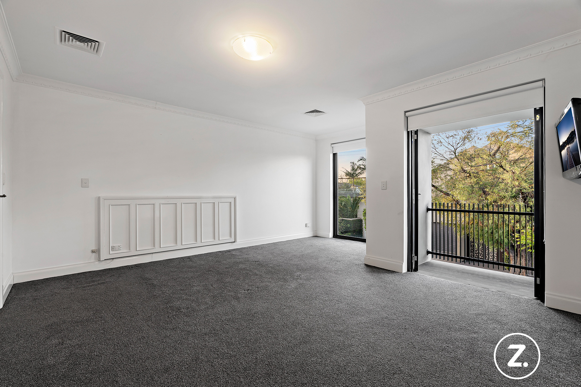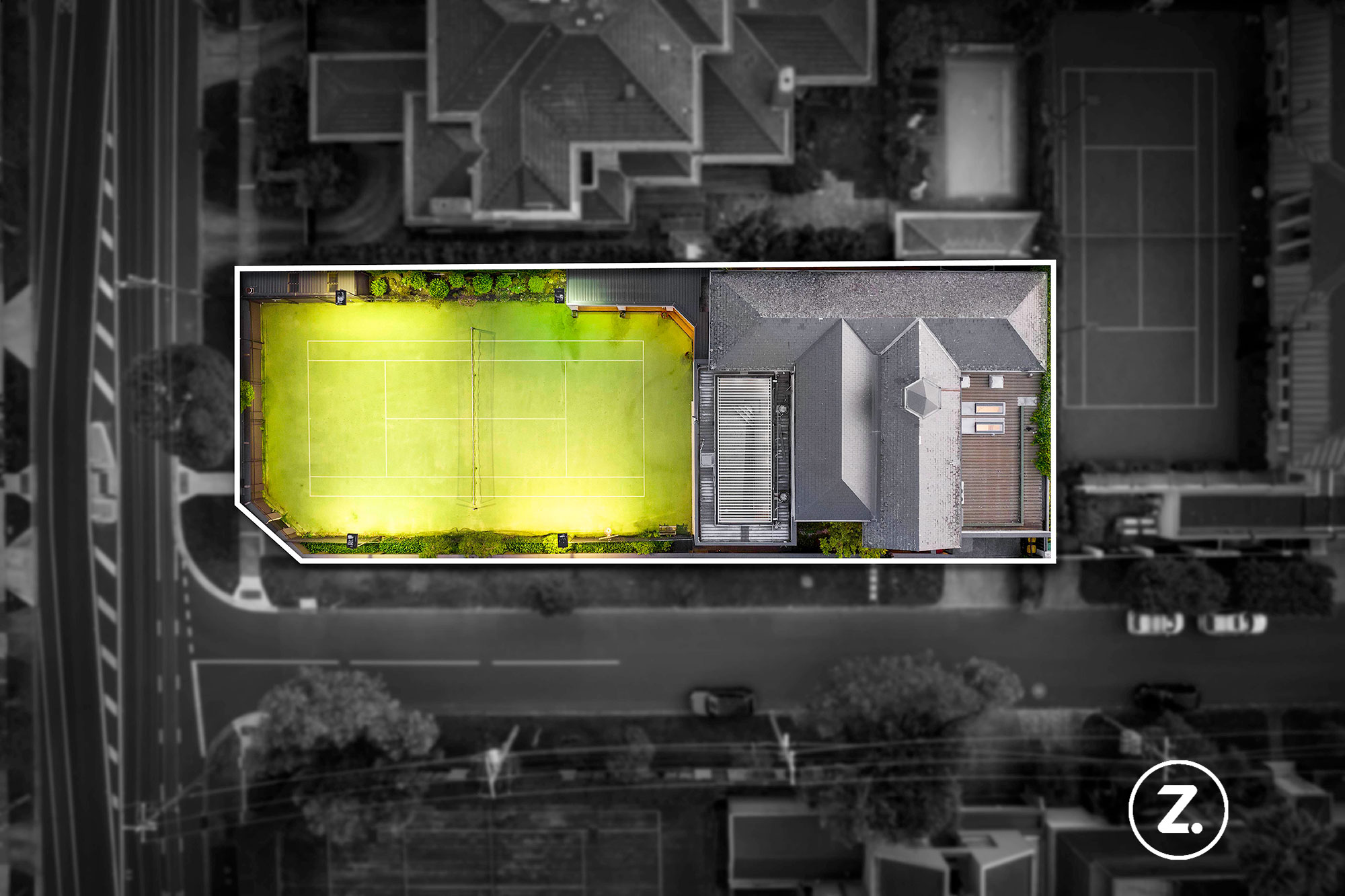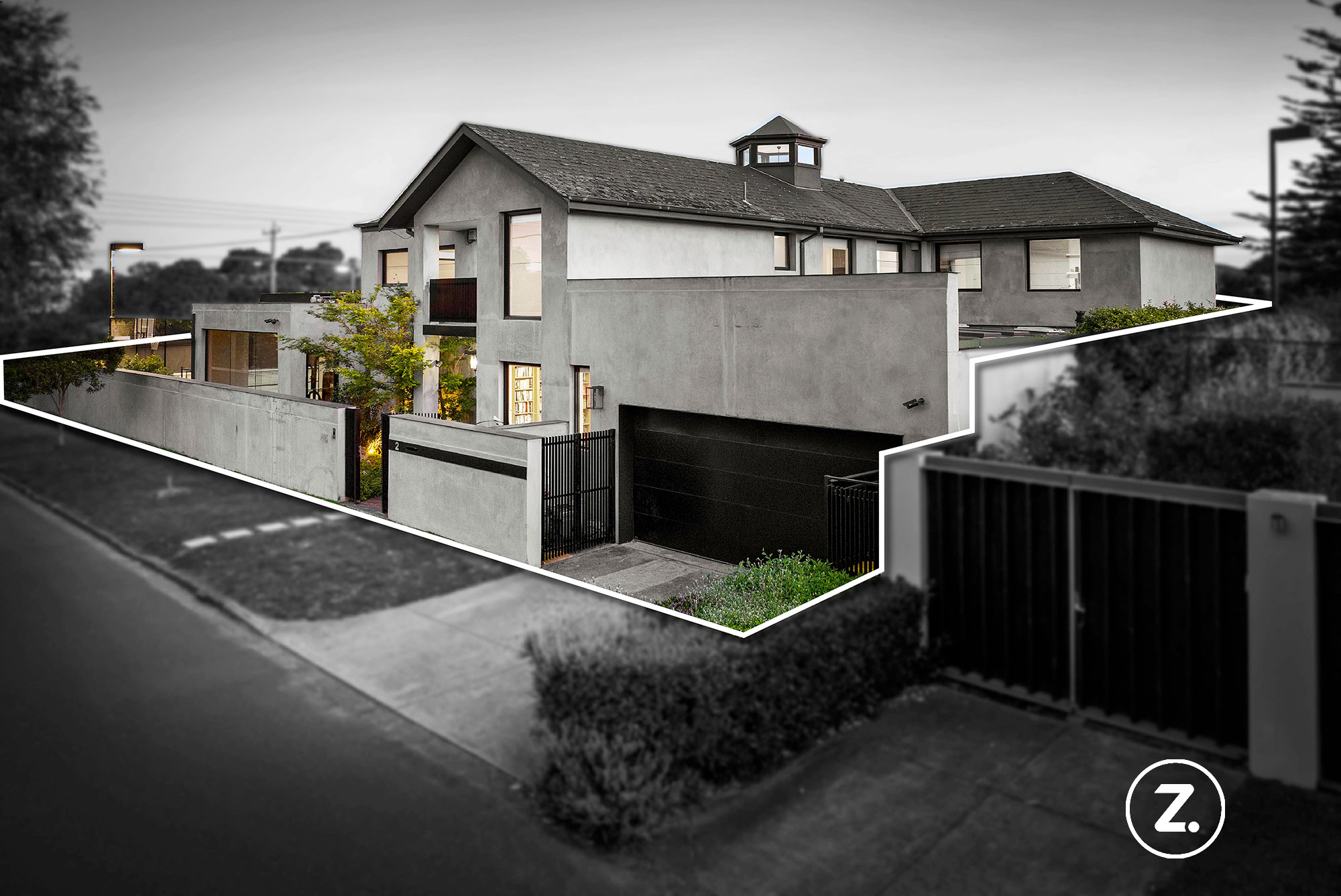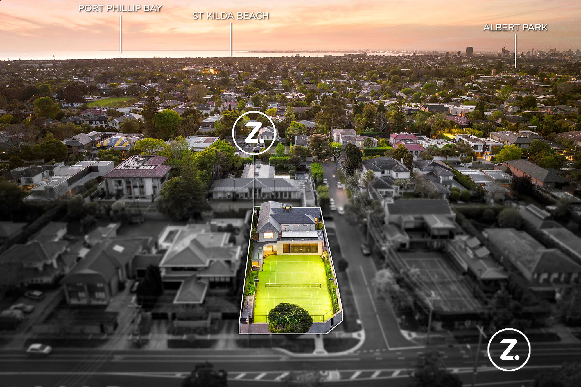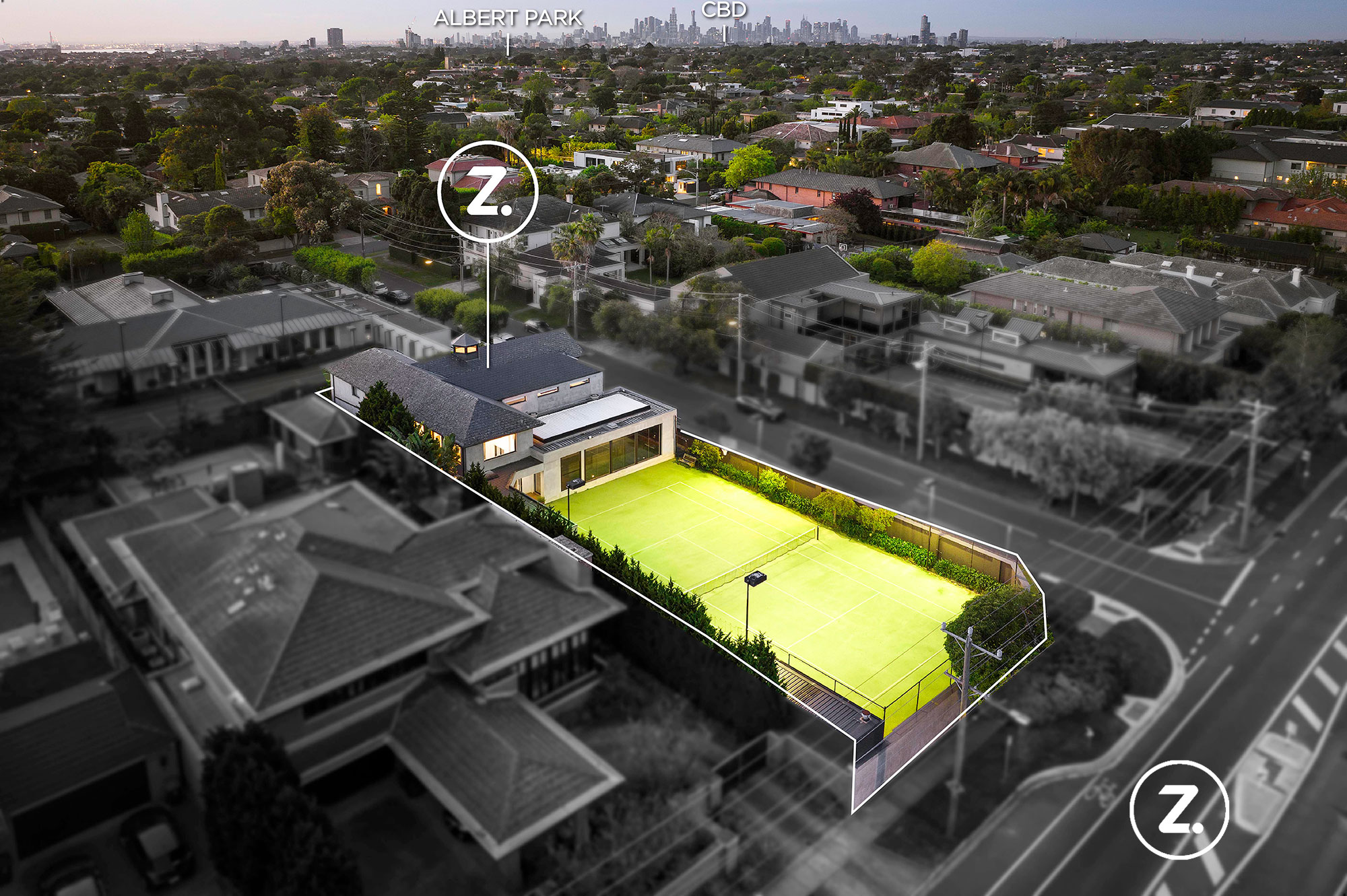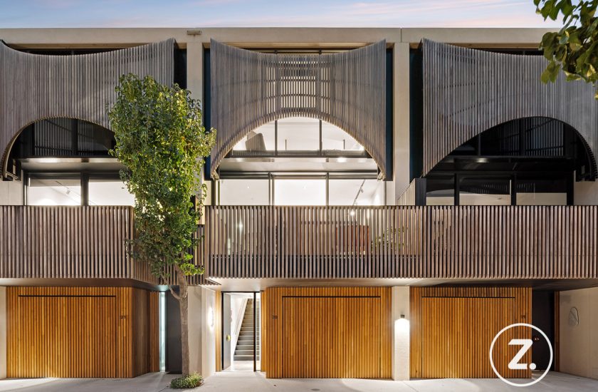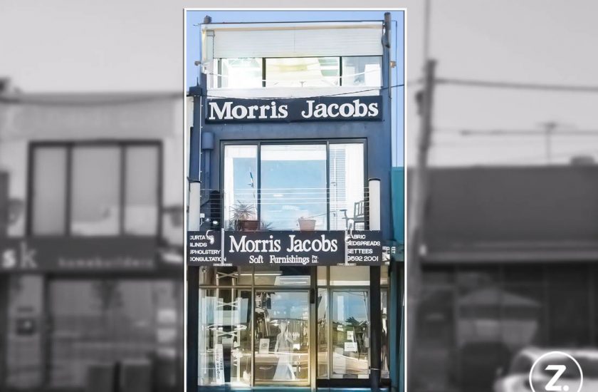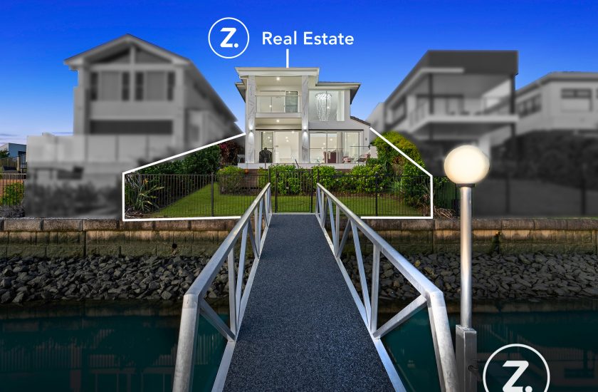Exclusive Mansion on a Sprawling Estate - A Pure Luxury Oasis
Nestled on an enviable corner allotment spanning an impressive 1,104 square meters in the heart of Caulfield North’s coveted Golden Mile, this magnificent resort-style family residence stands as a unique and unparalleled opportunity for families seeking a lifestyle of distinction. With a seamless fusion of sophisticated design, sun-drenched living spaces, exquisite finishes, and awe-inspiring proportions, this opulent home effortlessly caters to both the rhythms of everyday family life and grand-scale, intimate entertaining.
The grand entrance hall ushers you into a light-infused living room that transitions gracefully into a majestic banquet-sized dining room. Here, parquet flooring meets two-story high, vaulted ceilings, an array of towering windows that usher in an abundance of natural light, and a magnificent crystal chandelier that commands attention. The heart of the home unfolds with a timeless epicurean marble kitchen and an adjoining butler’s pantry, a culinary haven that beckons with a suite of high-end appliances, including three Gaggenhau ovens, an integrated Sub Zero fridge/freezer, two induction cooktops, a dishwasher, and a stunning integrated wine fridge. Abundant soft-close cabinetry ensures ample storage for your every need.
For year-round enjoyment and entertainment, an indoor-outdoor swimming pool beckons with its automatic roof louvre system, allowing you to embrace the weather at your leisure. The expansive wrap-around undercover alfresco deck, adorned with outdoor heaters, serves as the ideal backdrop for unforgettable gatherings. Additionally, a full-sized tennis court promises endless hours of recreation and fun.
The ground level also offers a sumptuous main bedroom suite, graced with built-in and walk-in robes, and a superbly appointed marble ensuite bathed in natural light from an overhead skylight. This luxurious suite includes a generously sized freestanding bath and a separate shower. Further, a study with built-in desk and cabinetry, a stylish powder room, and a laundry replete with a drying cupboard and ample storage complete this level.
Ascend the striking spiral staircase, dominated by a captivating skylight – a true focal point of the residence – to reveal three exceptionally spacious bedrooms, each boasting built-in robes and ensuites. A massive rumpus/billiard room, which can effortlessly serve as a teenager’s retreat, adds an extra layer of versatility to the home.
This exceptional property leaves no comfort or convenience unaddressed, featuring under-floor heating, ducted heating and air conditioning, split-system heating and air conditioning, electric blinds, video intercom entry, alarm system, a double automatic garage, an irrigation system, and storage space beyond your imagination.
Ideally situated, the property places you within proximity to the finest amenities the area has to offer, including prestigious schools, public transportation, lush parklands, and vibrant shopping strips, creating a harmonious blend of luxury and lifestyle.
02 Features
- House
- 4 bed
- 4 bath
- 2 Parking Spaces
- Land is 1,104 m²
- 2 Garage


